In the eighties and nineties, it was considered the height of luxury in the master bathroom to build in a large whirlpool tub. Over the years people have come to realize that they are almost never used and they take up an awful lot of space. Now that we’re moving from the decadent nineties to the practical teens, there’s a surge in people interested in turning their tubs into showers. It’s certainly makes sense. Most people shower every day and take a bath two or three times a year.
Before you start there are some serious considerations to think about. The best place to start is with space planning. When you look at all the pictures in magazines or websites, the master bath is the size of your whole apartment. Many of us who live in a city use a bathroom that is about six feet by ten feet or smaller. So you’re not adding a massive shower to your bath. You’re taking out the tub and converting the space to a shower. In order to be comfortable in the new space, you should have at least thirty inches of width in your shower. Any narrower and it will be uncomfortable. Fortunately, standard tubs are thirty inches wide, so most baths have the space. You also should have at least eighty inches of ceiling height. That’s less than seven feet, and you can’t get by with less than that. If you’re putting a door in the shower, measure the space between your toilet or vanity and where the shower will go and make sure you have enough space to place a door. The minimum width door you will want is about twenty four inches wide, so if you have only a four foot tub (which is rare but I’ve seen many of them in old buildings), you won’t have room to open the door. You should thoroughly think about how the new space will look and what’s important to you in the shower. Is it critical to have lots of shelf space so there’s plenty of room for shampoo and soap? Would you like a bench so you can put your legs up on it to shave? Do you want to install a steam shower because you feel chilled to the bone all the time during Chicago winters?
The next step is to call in a pro. In this case I’d recommend a general contractor because this is definitely not a do it yourself project. You will need carpentry, drywall or cement board installation, waterproofing expertise, tile installation, new plumbing, and possibly electric work. First, we are going to double check your measurements and make sure that everything fits. Once that’s done, the fun starts. Everything must go, and the room will be stripped to the studs. The next few steps no one sees but they are most critical. When you read a Houzz or House Beautiful article about shower remodels, they’ll talk about picking tiles and fixtures. Those things are important, but what really counts is building the new shower properly from the ground up. I’ve been involved in six or seven shower disasters when I was called in by people whose issues ranged from leaking showers to the supporting frames underneath rotting away and the shower starting to collapse. Fixing an improperly installed shower costs more than building it right in the first place.
In a nutshell, here’s what now goes into the shower. We either frame out a custom size base, line it with a rubber membrane and fill it with cement or purchase a premade vinyl base that can be your floor or can be tiled (your choice based on esthetics and cost). The plumbing is changed from the tub and shower configuration to shower only. The drain is reworked to function in the space. The most important step in the whole process is to make sure that there is a continuous waterproof barrier from the floor to the ceiling. Expert tile installers do this by using a combination of waterproof boards, rubber membrane and waterproof epoxies. If this step is not done right, you will eventually have leaks. Next we tile and put on the shower fixtures. Finally the glass goes on and you have a new shower.
Your esthetic choices are important. I want you to pick beautiful fixtures, have a great rain shower head, select gorgeous tile, and have storage space for all your stuff. But even more I don’t want you to have nightmares after you build your new shower. Have fun!
All about shower remodeling in Chicago
by Robert Meltzer
Most everything you need to know about kitchen cabinets
by Robert Meltzer

Kitchen cabinets are complicated. Whether you go to Home Depot or Christopher Peacock, when the sales associate starts telling you stuff that you can’t understand, it seems impossible to make an informed decision. So here are seven things you need to know before you walk in to look at cabinets.
- Box construction. This is the heart of the cabinet. Most cabinets are made from particle board. The best cabinets are made from thick, furniture grade plywood. When someone tells you the cabinets are solid wood, they mean plywood. But the critical element is not which material is used. It’s what quality of the material is chosen and, most important, how well made the box is. Very few of the least expensive cabinets have all four sides aligned properly. The carpenter has to make them look right when installing them. In most cases, the difference in cost between different cabinet manufacturers is based more on the features offered than any cost difference in box materials.
- Framed versus frameless cabinets. Framed just means that there is a frame that outlines the cabinet box and divides the cabinet If the box is wide enough for two doors, the frame will divide the two doors. Frameless construction, as the name implies, doesn’t frame the door. Frameless cabinets offer a more contemporary look and it’s a little easier to put dishes away in frameless cabinets, but one style is not inherently superior to the other.
- Frame styles with doors. Full overlay doors cover the entire face frame — or the entire box front on frameless cabinetry — leaving only a sliver of space between doors and drawers. With partial-overlay cabinets, the doors cover the face frame by half an inch, and the frame shows all the way around the door. Full-inset cabinets have drawers and doors that fit flush with the face frame. Because this technique requires patience and precision during construction, full inset is usually available only in custom cabinetry.
- The hinges that hold the doors to the cabinet should not matter to you. The manufacturer is going to use the appropriate hinge for the cabinet and door style. Make sure you get a soft close hinge because they protect the doors from slamming and they are kind of cool.
- Drawers. The best quality drawers are solid wood, dovetail (joined with overlapping, interlocked tenons) construction with full extension, undermount glides. They use either a nylon or metal ball bearing to control the glide. High-quality drawers also close softly like cabinet doors.
- Cabinet finishes can be natural, stained, painted or glazed (first painted then stained to add highlights and soften the color). The price goes up in the order of the options I just listed.
- Doors are the most confusing. They can be described as slab, mitred, solid panel, veneered panel, plank, raised panel, frame only, inset, rabbeted, overlay. To make matters worse, doors can have two or three of these features. The terminology is so confusing that pictures work best to show you the different kinds of doors.
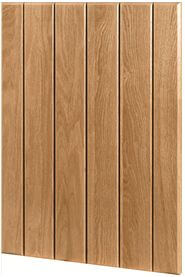 |
A plank door |
 |
A slab door |
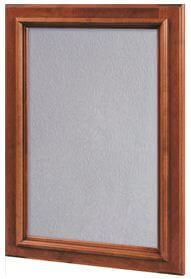 |
A frame only, mitred door (there is a 45 degree angle where the corners meet). |
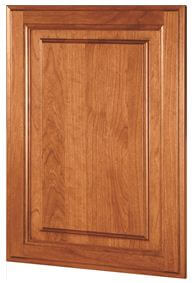 |
A flat panel veneer door. The panel is a quarter of an inch thick, so it’s considered veneer. The panel is recessed in from the exterior frame. Notice that this door has the stiles, the vertical pieces on the sides, laid next to each other, not mitred at 90 degree angles. |
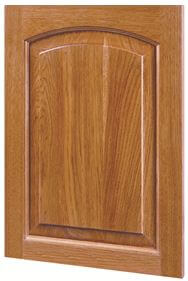 |
A raised panel door. The panel in the center of the door is raised and it’s the same thickness as the stiles (the side panels). |
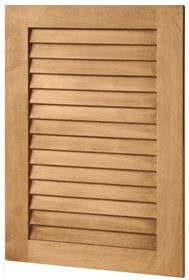 |
A louvered door. The louvers allow air into the cabinet. |
At this moment I’m involved with two homes that have expensive problems. They have a number of things in common. Both of them were purchased in the last six months by young couples as a first home after living in a condominium apartment. Both the homes are at least fifty years old. Both the homes were thoroughly inspected by ‘professional’ home inspectors. Both homes have structural issues that will cost more than $25,000 to fix. And the structural issues would definitely have been spotted and flagged by an experienced builder, architect or structural engineer.
What went wrong? In both homes, either the home inspection missed the problems altogether or noted the problems and didn’t raise a red flag so the buyers had no clue it was important. Probably the inspector didn’t realize it either. The majority of home inspectors have some background in building, but don’t understand buildings like engineers or architects. They take a class in inspection, follow a rote approach to each building, and usually issue a lengthy report with lots of pictures to support each comment. As a builder I find their approach to be great at catching lots of minor problems but they are often not equipped in knowledge or method for seeing some serious issues.
So what should you do? I do think you should get a home inspection, flawed as they may be. You want to know if one of the electric outlets doesn’t work or if the furnace is rusting. But I’d urge you, if you’re looking at an older house, a new construction home with no history, or have any reason at all for serious concern, to pay an architect or engineer to come look at the potential purchase. They may charge $500 just to look and give you a verbal report, but it could be the best money you ever spent.
Before you decide to hire a professional, look at the house with a dispassionate eye. Start in the basement and go to the roof. It’s beyond the scope of a blog post to tell you everything to look for, but use common sense. In the basement, is the floor completely level and are there cracks in the floors or walls? Look at the support beams and posts in the basement. If they are wood, are there cracks? Do you smell dampness? Do you see any water stains? Look at the furnace and water heater. Do they look like they’re in good condition? Look at all the floors and walls throughout the house. Are they level? If there are wood floors, are there gaps? Does the drywall on the ceilings look perfect or can you see the tape coming through? Caution- problems in the walls and ceilings can easily be covered by a decent paint job. Look at the windows and doors. Do they all open easily and smoothly? Walk around the outside of the house. Look where the dirt touches the foundation walls. Do you see any cracks in the wall? Look at the brick around the house; make sure the mortar isn’t cracked. Look at the chimney and make sure it’s straight and has no cracks. Look at the shingles on the roof. They should look flat, with no ripples. If you’re buying a house in the city with a flat roof, just assume it needs to be reroofed and will cost at least $15,000.
Since you are already emotionally invested in this home, maybe you should invite a friend to walk through with you. Neither of you is trying to take the place of a professional inspection. Follow your gut. If something doesn’t feel right, call me or call an architect or engineer. The biggest things to look for are water damage and structural issues. The place to really concentrate is the basement. It’s the place most home buyers ignore because they fall in love with the rest of the home, but it’s also the place where you’ll find clues to the most serious problems. Both water issues and structural defects show up here.
People have written books on this subject, so this can only be a brief guide, but I wish I had a dollar for every time a client or friend told me that they hired a home inspector with twenty years experience and can’t understand how they missed this problem. You’re not going to take the place of an engineer, but you can definitely use your eyes and your nose to spot problems that might be major issues. Don’t be intimidated; after all, you’ve lived someplace your whole life, and you know the problems in the places you’ve lived. Now go look at this home and pretend it’s one you’ve lived in. You may find you know just where to look.
Buildings are something that we all use every day. We live in them, work in them, and play in them. We take all those buildings completely for granted unless something’s not working for us in them. It might be something functional that’s not functioning. When your air conditioning stops working and its 95 degrees outside, you stop taking it for granted. It might be something emotional or aesthetically that’s jarring. If you hate your kitchen, you don’t take it for granted. It bothers you every time you walk in there.
Since we spend most of our lives in them, buildings impact us in every way. They can make us healthier or less healthy, happier or more depressed, bring families together if the design is good or separate them if the design is bad, help or hurt our productivity at work. Few things impact our lives as much as our environment. In a way, the buildings where we live and work have as much emotional and physical influence on us as the people with whom we spend time.
I have a passion for design and construction. I believe strongly that my work makes people’s lives better by making their home or work environment a better place for them to live in. I get just as much psychic satisfaction from fixing a flawed bathroom as in building a multi unit condominium. And the gratification is much more immediate! The best thing for me about my business is that pretty much every job involves improving someone’s life.
I see buildings (and rooms) as living things that have a life cycle. We can extend their lives by surgically intervening and resuscitating their essence. When we make their lives better and longer, we do the same to ours.
I think a lot about all this stuff and I have a lot to say about it. It might interest you. If it does, read my posts and pass them on to your friends and colleagues. You can always write or call me. I enjoy talking about construction and design. I’m happy to look at building problems and design opportunities and give you my thoughts. You can go to my website at www.m5chicago.com to see my work or my Facebook page to send me a message. If you’re not interested in this stuff, just unsubscribe. My feelings won’t be hurt. We’re all bombarded with more information than we can absorb.
- Part Two; your bathroom
- Bathrooms, part one of many
- Kitchen counter tops: so many choices, so much confusion.
- It’s not what you know; it’s who you know!
- I hate my kitchen, now what?
- Fear of fixing
- What to look at when buying a new home Or How to be your own home inspector (at least a little)
- Green building and renovation: what it is and how come all the trade magazines talk about it in every issue but no one else does
- How to hire a general contractor (in Chicago) and anywhere
- All about shower remodeling in Chicago


