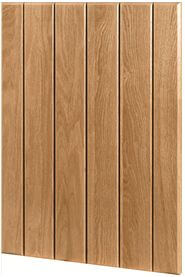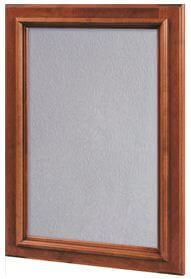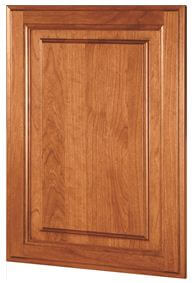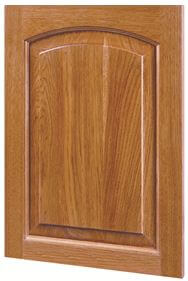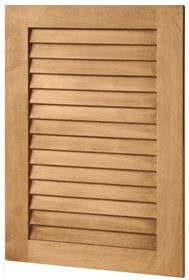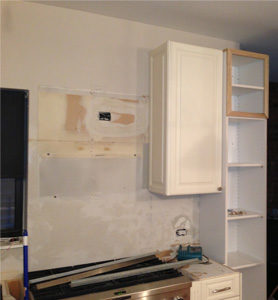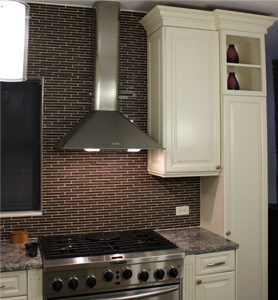You’re finally ready to start your kitchen and bath renovation project! You’ve been studying Houzz for six months and have compiled a big ideabook. Maybe you’ve hired a designer so all your plans are set. The next step is to hire a general contractor. Your choice can either make your project go as smoothly as possible and give you a wonderful finished space or can lead to lots of delays and bad work. How do you make the right choice? The collaboration with your contractor is a marriage; hopefully, a short term one that will result in each of you happily going your separate ways feeling fulfilled. Here are some tips to ensure a successful collaboration.
- Call the references you’re given and ask questions. Most important, what was the quality of the work? Obviously, no contractor is going to give you references of unhappy clients, but there are some questions you can ask to gain insight. How often was the owner or supervisor at the job site? How was the communication between the contractor and client? If there were problems, and there often are, did the contractor follow up and take care of them? Was the work done in the timeframe promised? Was the job site clean?
- Every contractor should have pictures of their work. Look at their website. If they don’t have one, ask them to bring pictures of their work.
- Ask them what they anticipate to be technical challenges in your job and how they will handle them. It doesn’t really matter if you don’t know whether their answer is correct. If someone knows what they’re talking about they can explain it to you in a way you can understand. If you interview two or three people you’ll have a good feel for who is competent.
- Here’s an intangible; how comfortable are you with their communication skills. If you don’t feel you understand them easily and well during your courtship, things will get worse when there are problems later in the marriage.
- Call them a few times. See if they answer their phone or return your call promptly. This can be misleading because lots of guys are great on this during the courtship and not so good once you’ve signed the marriage papers, but it’s worth a try. One of the worst traits I see in my own subcontractors is a tendency to not answer the phone if they have bad news for you.
- Not to sound petty, but you can somewhat judge a book by its cover. You’re expecting a contractor to have good taste and make sound design decisions when building your home. Even if you have an architect or designer, there are dozens of decisions made on the spot as a buildout progresses. Do you trust your contractor to have good taste?
Unfortunately, you’re going to know a lot more about your contractor after you’re married, but if you pay attention to the cues you get early in the relationship, your chances of a happy relationship later are much greater.



